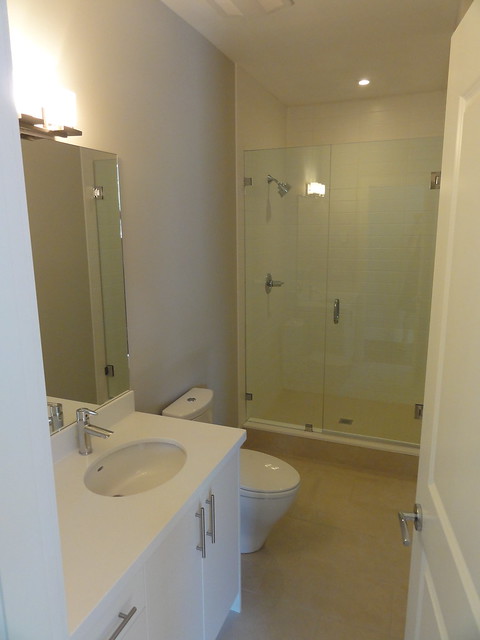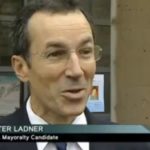Exclusive: Cowie Rowhouse – First Look!
A Flickr slideshow of Vancouver’s first fee simple rowhouses
The late Art Cowie would be exceptionally proud. I can practically hear him boasting now. Art was not shy about crediting his own brilliance, and we certainly must give him his due for pushing so hard to create a new form of housing here in Vancouver – the fee simple rowhouse.
What is a “fee simple” rowhouse, and why should anyone care? Fee simple means that it is not a strata title property, which is covered under the Strata Property Act created by the Province of BC in the 1970s. Virtually every condo or owned “attached” unit of housing in the province is strata.
For some it may make the difference whether to buy into “attached” housing at all. Many empty nesters, for example, who might be looking to move out of single-family homes would prefer to avoid strata developments and the fees that go with them.
In order to achieve the “fee simple” status under the current laws the rules needed to be changed to allow for either a “party” (shared) wall, or as in the case of the Cowie Rowhouse, a “double” wall with a minimal amount of space separating them. The Cowie buildings (three “rows” are side by side on a lot formerly occupied by one single-family house) have 2 concrete block walls separating each unit for fire safety and as a sound barrier.
Flickr album: Cowie Rowhouse first look
I was pleased to be invited by Michael Geller on short notice the other day to get a “first look” (see slideshow of images) at the Cowie development. I was introduced to one of the designers Thomas Frauenberger (who collaborated with fellow designer Otto Lejeune) who described some of the design and materials decisions made with Art’s input. Several members of the City of Vancouver’s Planning Department were also on-hand for an up close look, as well as members of the Cowie family.
Perhaps the most exciting fact of these buildings is the “laneway” or secondary unit built behind the main house on Cambie. The studio apartments have high ceilings and are elegantly appointed. They also have their own entrances for privacy between the units, and windows do not overlook the courtyard of the main building. The secondary unit could be occupied by extended family or seniors, or even be rented out as additional income.
The main unit on display is a bright and spacious 2600 sq. feet on three levels. The master bedrooms are huge, and there is an amazing view from the rooftop deck toward downtown and the North Shore mountains. The building is configured so that if needed an elevator could be built into the stairwell if accessibility is an issue.
Sadly we lost Art last year, but the spirit of his innovative thinking is embodied in the beautiful design and graceful densification of the intersection of 33rd & Cambie.
– Originally published at CityCaucus.com





July 18, 2010 @ 11:38 am
Beautiful homes! How much?
July 18, 2010 @ 11:43 am
I’m sorry, but I hate it. It’s a great idea but the execution is poor. Interior finishings also look cheap… kitchen in particular!
July 19, 2010 @ 10:50 am
Art always had the conviction to lead by example. Being a roadside critic was not his way. These townhouses are a a lasting testament to a man who dedicated much of his life to making Vancouver & many parts of British Columbia a better place. The ‘freehold’ initiative alone is a major step forward.
The fact that 1 house has been replaced by 6 well designed & fitted, very livable homes shows the current crop of Council & planners a far more suitable model for ‘gentle densification’ than the ham-fisted, inappropriate mistakes currently being forced into neighbourhoods throughout Vancouver.
Art is very proud indeed.
July 19, 2010 @ 11:31 am
PETER: Have you inspected apartments lately? Apartments renting in the low $1,000/mo. make the rowhouses’ finishes look very upscale! I suspect you aren’t living in the ‘real’ world of the $15 or less per hour worker.
January 4, 2011 @ 5:00 pm
The article’s claim that “In order to achieve the “fee simple” status under the current laws the rules needed to be changed to allow for either a “party” (shared) wall” is incorrect. Currently laws do not have to change, and many municipalities around BC have been approving fee simple rowhousing developments (e.g. Langford, PoCo, New West, Langley, Smithers). The claim that the “laws need to be changed” is currently only espoused by the City of Vancouver.